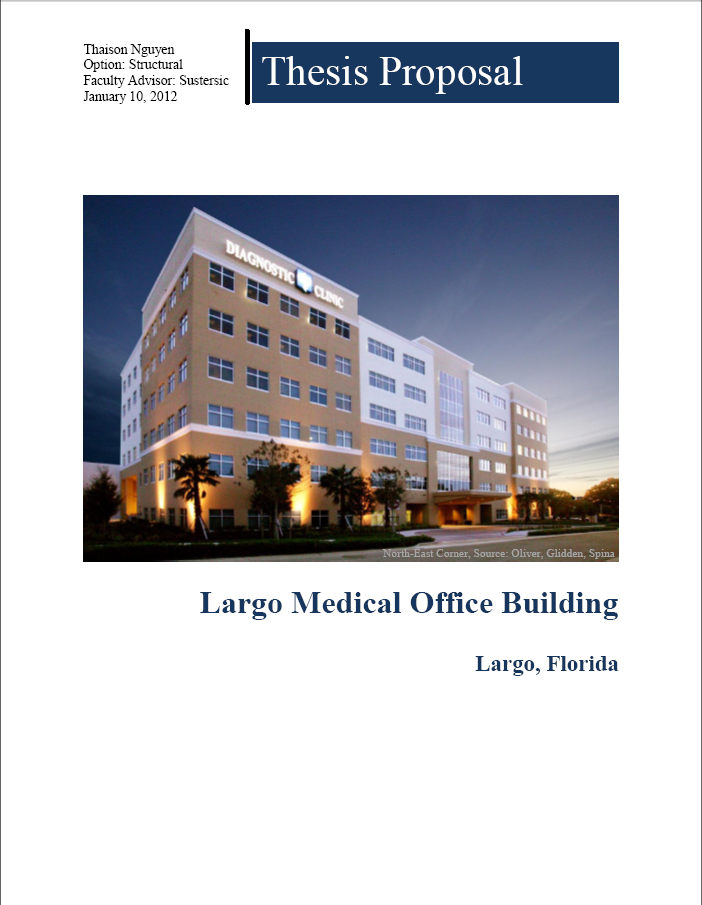|
Thesis Proposal
|
Depth
Previous calculations done in Technical Report III, indicates that Largo Medical Office Building (LMOB) currently experiences extreme torsional and soft first story irregularity. Addressing these irregularities will permit the owner's agressive expansion in operations to more seismically active regions in the U.S., while using a generally similar design as LMOB. Two potential solutions will be explored, one is adding additional lateral force resisting elements. The second potential solution is the use of the tilt-up wall system, where all internal lateral force resisting elements are eliminated.
|

|
Breadth I
Any changes to LMOB's structure will impact the cost and logistics. The purpose of the construction management breadth is to determine the competitiveness of the two potential structural solutions. Given that construction site logistics is a broad topic, only a few aspects will be accessed. The aspects of site logistics to be accessed are: available site infrastructure, site dimensional limits on material and equipment, construction phasing, and ease of construction.
|
Breadth II
Relating back to making the building ready for more seismically active regions, the relatively weighty facade will be redesigned. More specifically the concrete masonry back-up wall of the facade will be replaced with light gauge cold formed steel (CFS) studs. Reducing the facade's weight reduces the seismic load demand on the lateral force resisting elements.
Reducing the facade's weight through the use of CFS studs is not the only task in this breadth. Changes to the facade components will affect the thermal performance, moisture resistance, and acoustical performance. The mentioned changes along with constructibility of the CFS stud back-up wall will be assessed to determine if the redesign is of merit.
|
|